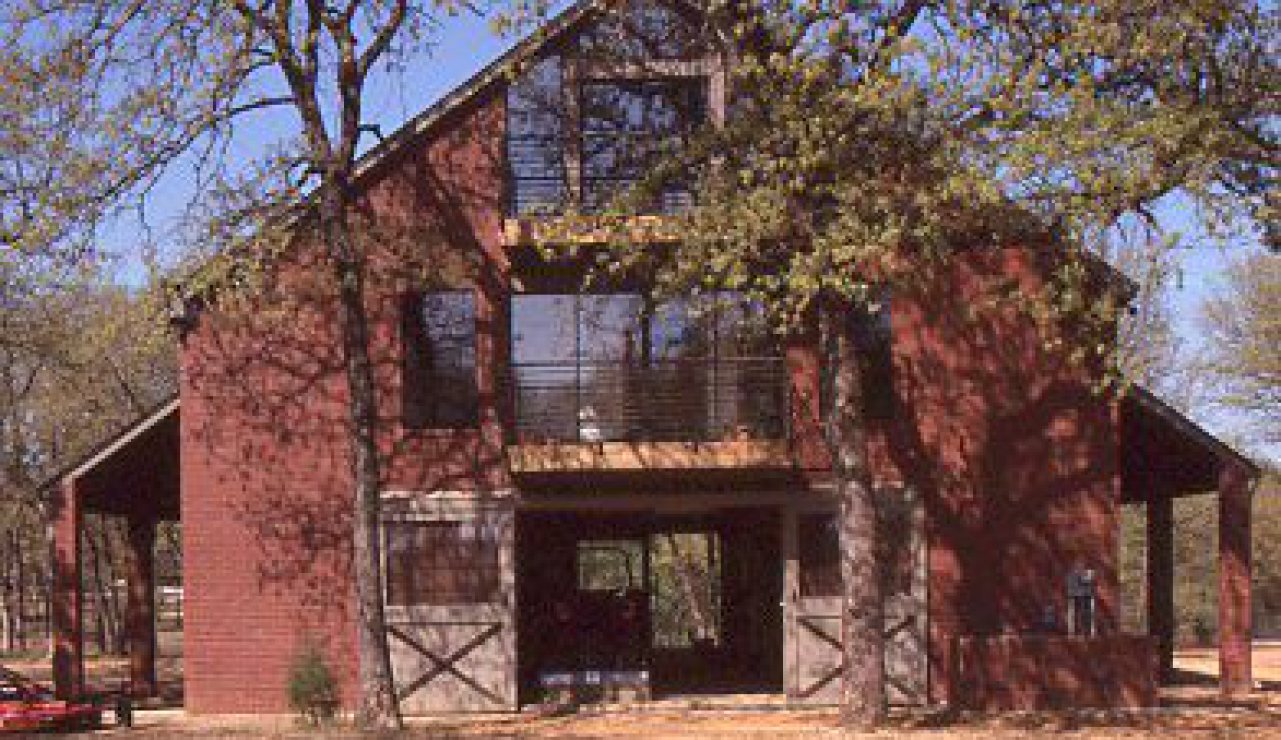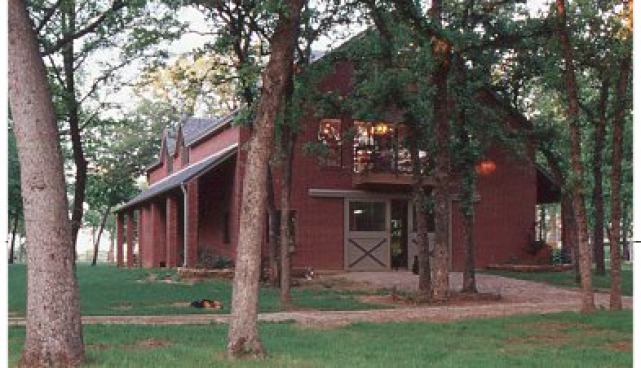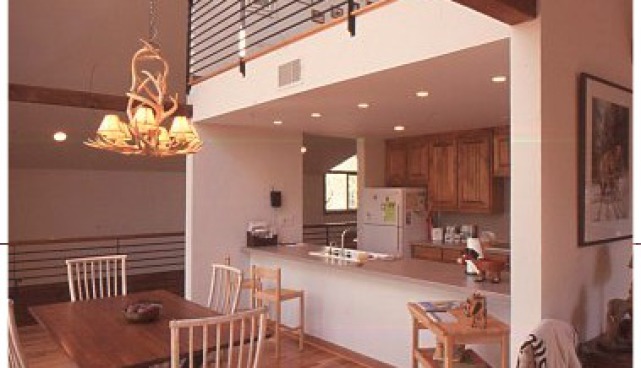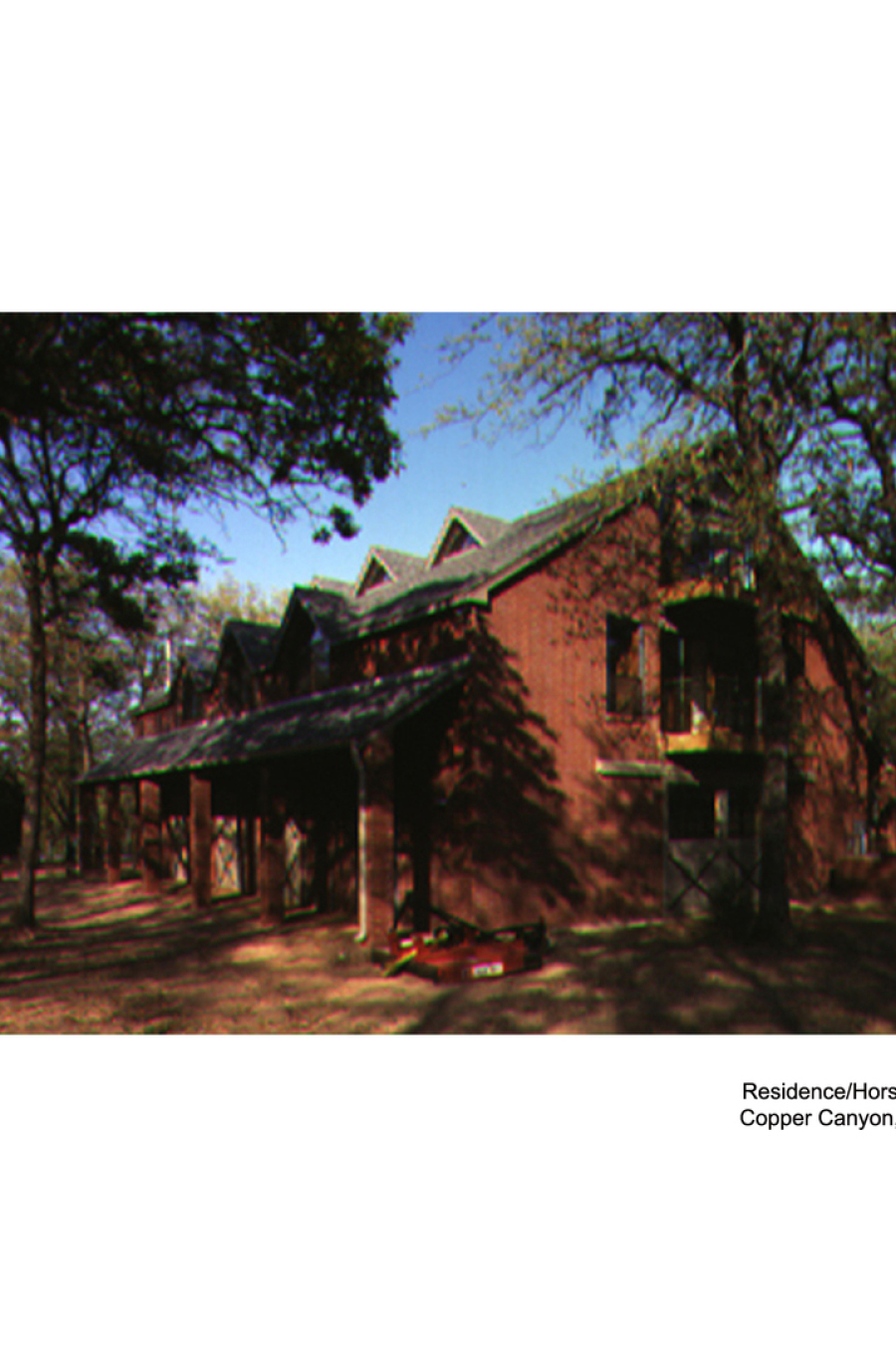Horse Barn Residence
Copper Canyon, Texas
Client is a serious competitor in equestrian sport, who wanted to be able to reside in a home built for both her and her horses. We designed a barn like home with a stable on the lower floor and the residence on the upper floors. The building consist of a brick exterior and large windows to expose the outdoors to the home. Building is oriented to allow breezes to flow through the center aisle, provide views to a lake and entry gate, and positioned away from the road to eliminate outside noise thta might bother the horses. The house is cooled with a geothermal heating and cooling system. The lower floor consist of a stable with 6 stalls, feed storage, a wash room, and a tack room.





